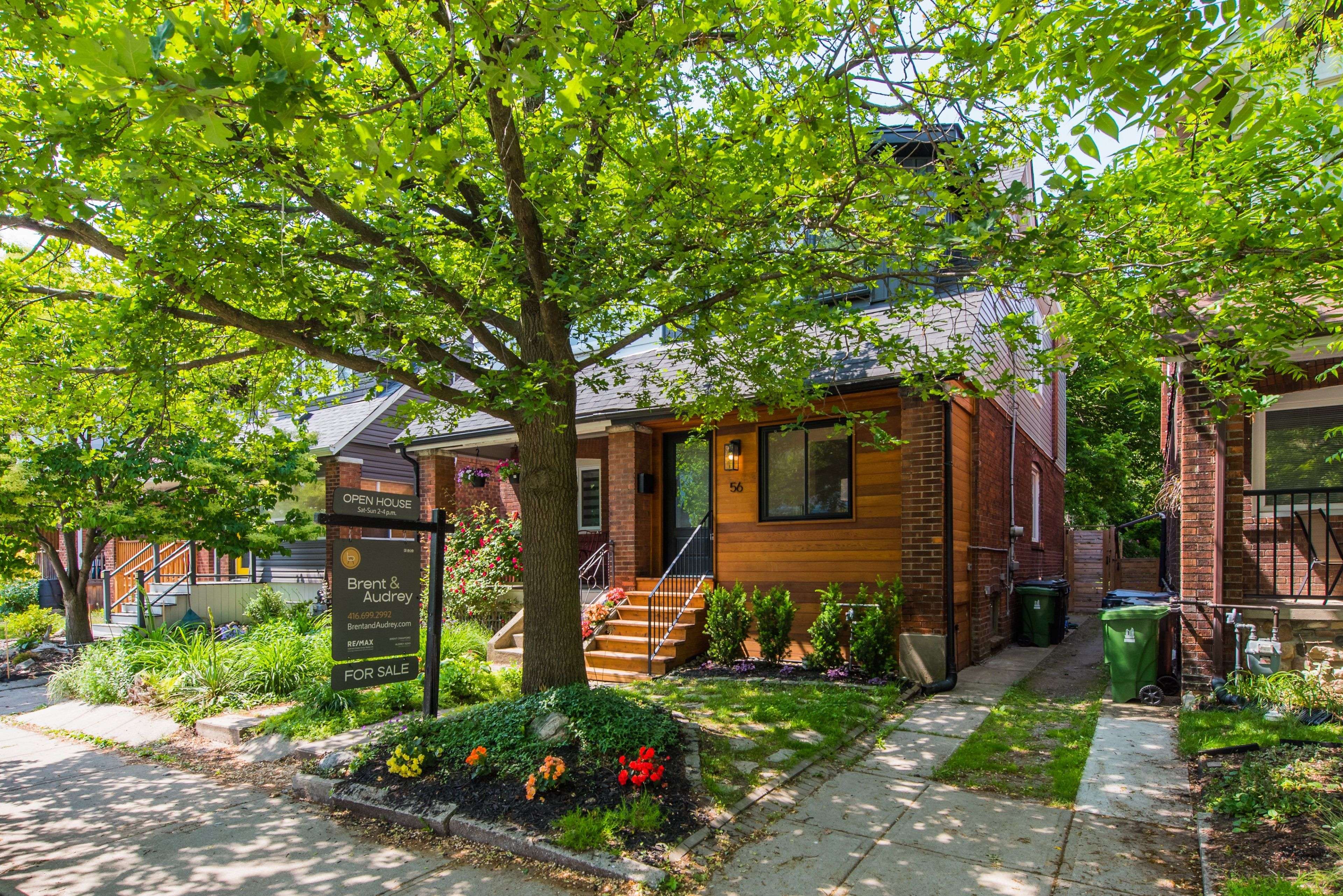$1,180,000
$1,199,000
1.6%For more information regarding the value of a property, please contact us for a free consultation.
56 Oakcrest AVE Toronto E02, ON M4C 1B5
3 Beds
2 Baths
Key Details
Sold Price $1,180,000
Property Type Multi-Family
Sub Type Semi-Detached
Listing Status Sold
Purchase Type For Sale
Approx. Sqft 1100-1500
Subdivision East End-Danforth
MLS Listing ID E12244255
Sold Date 06/28/25
Style 2-Storey
Bedrooms 3
Annual Tax Amount $5,180
Tax Year 2025
Property Sub-Type Semi-Detached
Property Description
Welcome to this beautifully renovated 3-bedroom, 2-bathroom family home featuring an incredible newly covered porch renovation perfectly doubling as a mudroom and versatile work-from-home space with dreamy heated floors. Step inside to a spacious, open-concept main floor showcasing a stunning exposed brick wall, beautiful hardwood tile floors, and ample room for a comfy sectional and effortless entertaining. The Chefs Kitchen is a dream, offering plenty of storage, a sleek island, top-of-the-line appliances, a gas stove, and a wall of windows overlooking a large cedar deck and lush landscaped garden with a custom storage shed. Upstairs, enjoy well-appointed bedrooms with closet space, while the fabulous rec room downstairs boasts built-ins for lots of storage, new carpeting, an office area, laundry room, and bathroom. Located in the sought-after Woodbine Pocket, this home is just steps from parks, schools, vibrant Danforth shops, the subway, and the GO Train. Currently, parking is shared with the neighbours, 6 months on and 6 months off, sellers park in the driveway in the winter months from Nov-Apr. and the neighbours don't have a car but they like easy access to the backyard in the summer months! Over 300 street parking spots for the the 9A district!
Location
Province ON
County Toronto
Community East End-Danforth
Area Toronto
Rooms
Family Room No
Basement Finished, Full
Kitchen 1
Interior
Interior Features Storage
Cooling Central Air
Exterior
Parking Features Right Of Way, Mutual
Pool None
Roof Type Asphalt Shingle,Membrane
Lot Frontage 17.67
Lot Depth 100.0
Total Parking Spaces 1
Building
Foundation Brick
Others
Senior Community No
Read Less
Want to know what your home might be worth? Contact us for a FREE valuation!

Our team is ready to help you sell your home for the highest possible price ASAP






