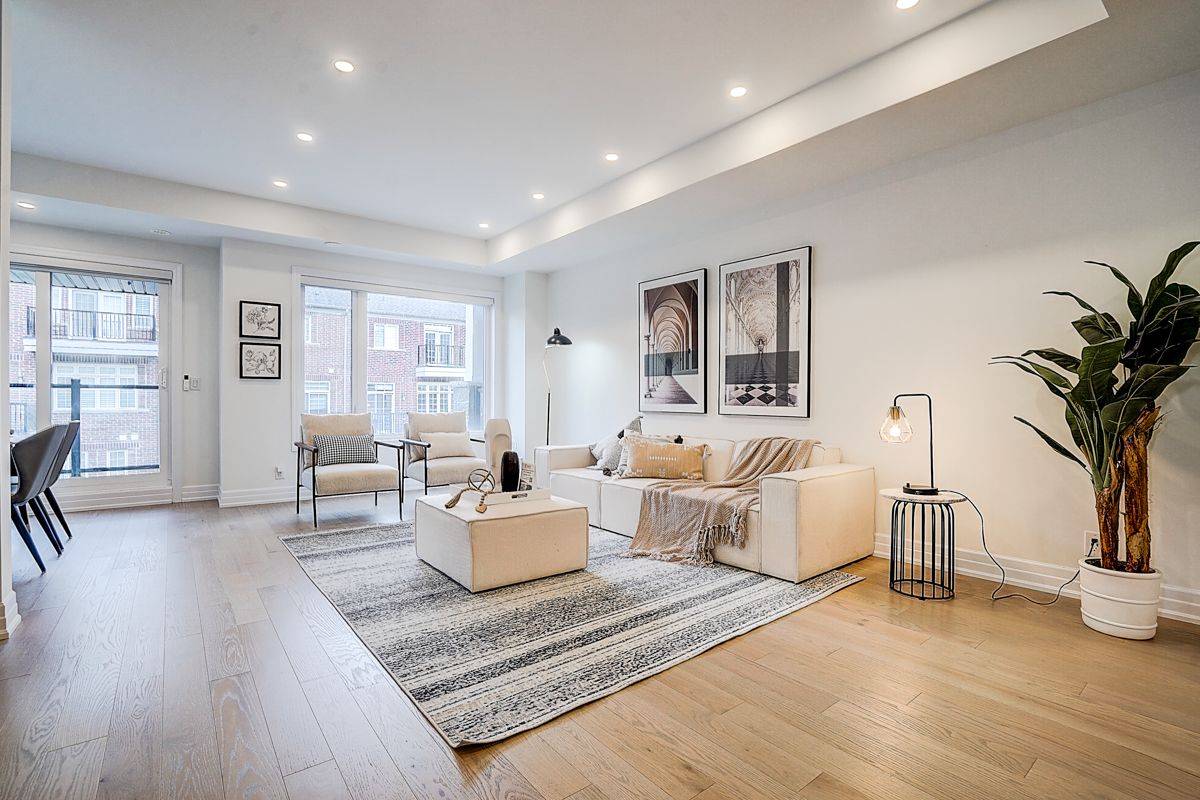$1,120,000
$899,000
24.6%For more information regarding the value of a property, please contact us for a free consultation.
22 Herman Gilroy LN Markham, ON L6C 3L7
4 Beds
3 Baths
Key Details
Sold Price $1,120,000
Property Type Condo
Sub Type Att/Row/Townhouse
Listing Status Sold
Purchase Type For Sale
Approx. Sqft 1500-2000
Subdivision Angus Glen
MLS Listing ID N12234574
Sold Date 06/25/25
Style 3-Storey
Bedrooms 4
Building Age 0-5
Annual Tax Amount $2,102
Tax Year 2025
Property Sub-Type Att/Row/Townhouse
Property Description
Beautifully upgraded end-unit townhome in the prestigious Angus Glen community! This sun-filled 1,746 sqft benefits from a paid premium location and stands out as one of the best in the complex. This south-facing home offers abundant natural light and excellent privacy. Features a functional open-concept layout with 9' ceilings on the second floor, upgraded hardwood flooring, smooth ceilings, pot lights, and a modern kitchen with quartz countertops, central island, and upgraded cabinetry. Spacious living area opens to a large balcony, plus a private rooftop terrace perfect for outdoor enjoyment. Renovated basement provides extra storage. The 25-ft deep garage includes epoxy flooring, painted walls & ultra-quiet smart opener.$100K+ in upgrades: remote electric blinds (Google voice control), upgraded staircase railings, bathroom vanities, fresh air exchange system, outdoor water tap & more. Top location near Pierre Elliott Trudeau H.S., Angus Glen Golf Club, parks, CF Markville Mall, community centres, Hwy 7 & 407.Move-in ready gem in a high-demand neighborhood don't miss this one!
Location
Province ON
County York
Community Angus Glen
Area York
Rooms
Family Room Yes
Basement Finished
Kitchen 1
Separate Den/Office 1
Interior
Interior Features Carpet Free
Cooling Central Air
Exterior
Parking Features Private
Garage Spaces 1.0
Pool None
Roof Type Asphalt Shingle
Lot Frontage 25.28
Lot Depth 46.24
Total Parking Spaces 2
Building
Foundation Concrete
Others
Senior Community Yes
Monthly Total Fees $129
ParcelsYN Yes
Read Less
Want to know what your home might be worth? Contact us for a FREE valuation!

Our team is ready to help you sell your home for the highest possible price ASAP






