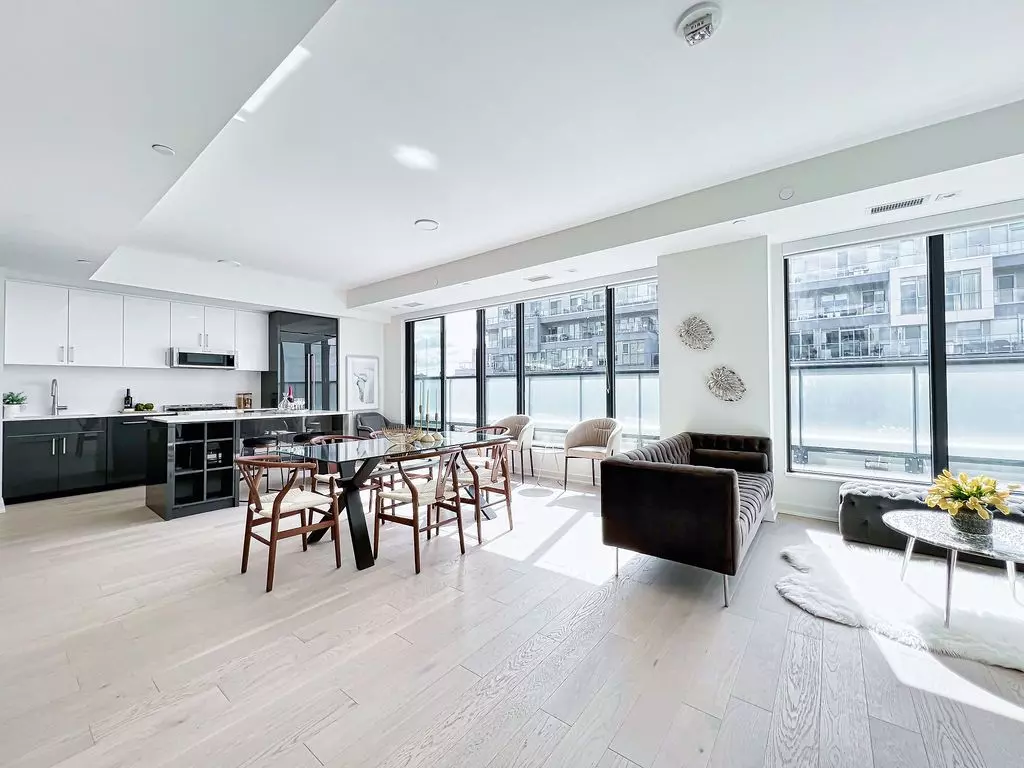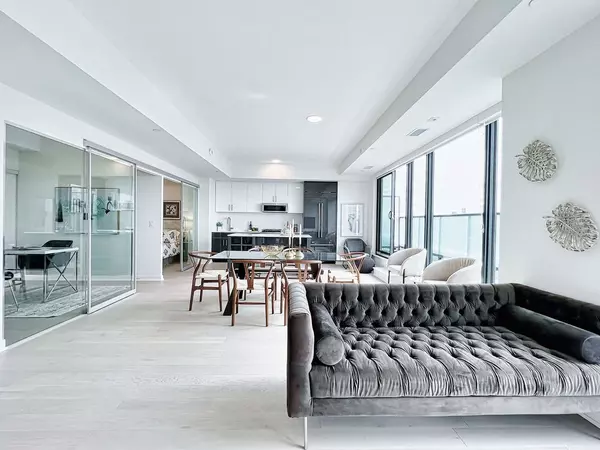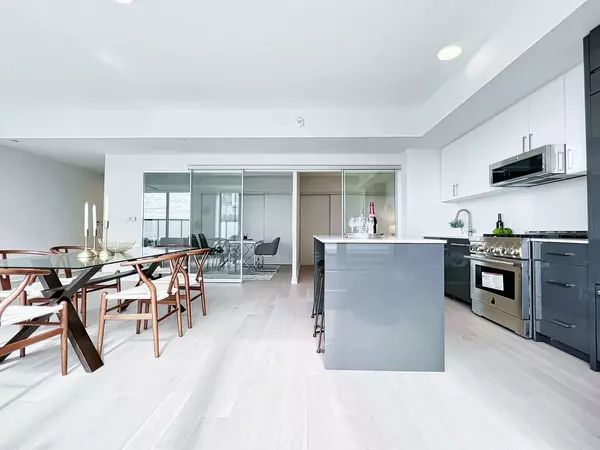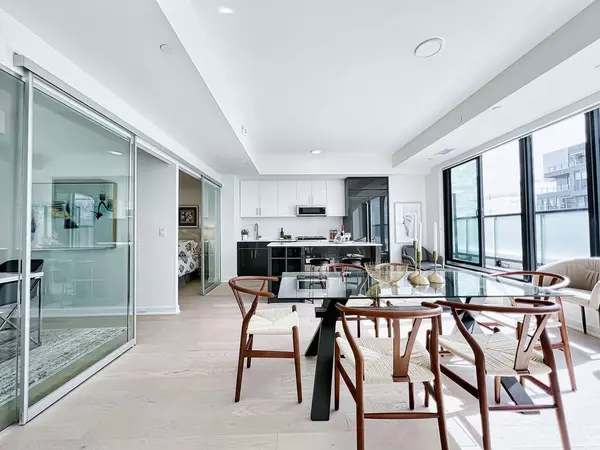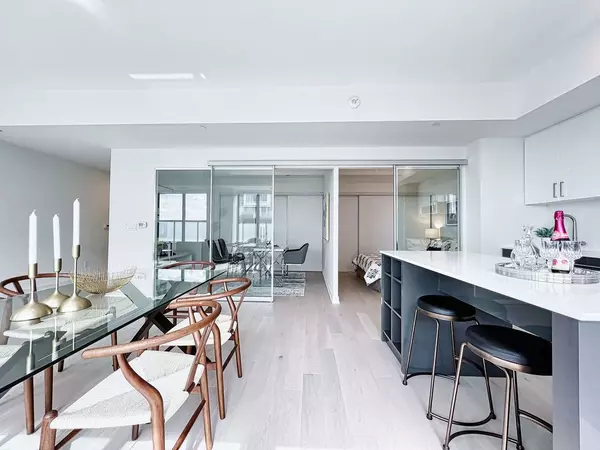$965,000
$889,990
8.4%For more information regarding the value of a property, please contact us for a free consultation.
840 St Clair AVE W #711 Toronto C03, ON M6C 1C1
3 Beds
2 Baths
Key Details
Sold Price $965,000
Property Type Condo
Sub Type Condo Apartment
Listing Status Sold
Purchase Type For Sale
Approx. Sqft 1000-1199
Subdivision Oakwood Village
MLS Listing ID C11941243
Sold Date 02/19/25
Style Apartment
Bedrooms 3
HOA Fees $1,116
Building Age New
Annual Tax Amount $6,056
Tax Year 2024
Property Sub-Type Condo Apartment
Property Description
Brand New Never Lived In Suite At The Highly Sought After Eight Forty On St. Clair Condos At The Corner Of St Clair Ave & Oakwood. Move In Now! Streetcar At Your Doorstep, Minutes To The Subway. Shops, Restaurants, Groceries & More Right By Your Door. Minutes To The Stockyards Mall. Beautifully Designed Boutique Building With Under 120 Condos. Amenities: Gym, Party Room, Concierge, Outdoor Terrace. Suite Comes Partially Furnished - Please See Schedule For Full Inventory List. Two Underground Parking Spots & One Storage Locker Included. Wifi, Locker Maintenance And Parking Maintenance Included In Maintenance Fees. **EXTRAS** This Spacious 3 Bed Unit With A 185 Sqft Terrace Is A Show-Stopper. Featuring 9" Smooth Ceilings, Partial Furnishings, Kitchen Island, Quartz Countertops, Pot Lights, Panelled Full-Sized Appliances, Gas Range, Gas Line On Terrace & More.
Location
Province ON
County Toronto
Community Oakwood Village
Area Toronto
Rooms
Family Room No
Basement None
Main Level Bedrooms 2
Kitchen 1
Interior
Interior Features None
Cooling Central Air
Laundry Ensuite
Exterior
Parking Features Underground
Garage Spaces 2.0
Amenities Available Concierge, Gym, Party Room/Meeting Room, Visitor Parking, Bike Storage
Exposure South
Total Parking Spaces 2
Balcony Terrace
Building
Locker Owned
New Construction true
Others
Senior Community Yes
Pets Allowed Restricted
Read Less
Want to know what your home might be worth? Contact us for a FREE valuation!

Our team is ready to help you sell your home for the highest possible price ASAP


