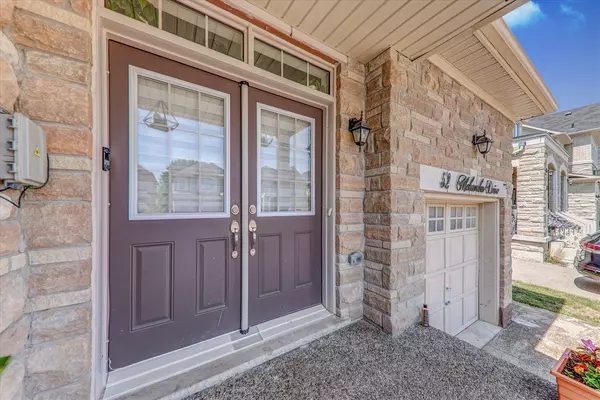REQUEST A TOUR If you would like to see this home without being there in person, select the "Virtual Tour" option and your advisor will contact you to discuss available opportunities.
In-PersonVirtual Tour
$ 1,099,900
Est. payment /mo
New
52 Mohandas DR Markham, ON L3S 0E5
6 Beds
5 Baths
UPDATED:
Key Details
Property Type Single Family Home
Sub Type Semi-Detached
Listing Status Active
Purchase Type For Sale
Approx. Sqft 2500-3000
Subdivision Cedarwood
MLS Listing ID N12308791
Style 1 Storey/Apt
Bedrooms 6
Annual Tax Amount $6,350
Tax Year 2024
Property Sub-Type Semi-Detached
Property Description
Spacious 2-Story Semi Detach Home In Desirable Cedar-Wood York Community. Well DesignedLayout, 4 bedrooms upstairs and 2 additional bedrooms in the finished basement W/Sep Entrance. 9' Ceiling On Main Floor, Hardwood Floors Throughout The House, Oak Stair With Iron Railing, Modern Kitchen W/Ss Appliances, Quartz Counter & Backsplash, Three Full Bath On 2nd Floor, no sidewalk & Double Door Entrance. Open To Above Foyer. Entry Through Garage. Beautifully Upgraded And Well Maintained. Closed To Ttc & Yrt, Costco, Home Depot, Grocery, Banks, Schools & Many Other Businesses.
Location
Province ON
County York
Community Cedarwood
Area York
Rooms
Family Room Yes
Basement Separate Entrance, Finished
Kitchen 2
Separate Den/Office 2
Interior
Interior Features Carpet Free
Cooling Central Air
Fireplace No
Heat Source Gas
Exterior
Parking Features Private
Garage Spaces 1.0
Pool None
Roof Type Asphalt Shingle
Lot Frontage 24.61
Lot Depth 131.9
Total Parking Spaces 3
Building
Foundation Unknown
Others
Virtual Tour https://realfeedsolutions.com/vtour/52MohandasDr/index_.php
Listed by HOMELIFE/FUTURE REALTY INC.






