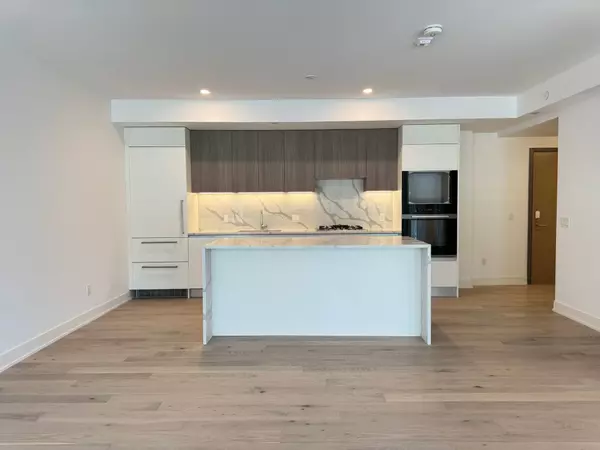200 Keewatin AVE #207 Toronto C10, ON M4P 1Z8
3 Beds
2 Baths
UPDATED:
Key Details
Property Type Condo
Sub Type Condo Apartment
Listing Status Active
Purchase Type For Sale
Approx. Sqft 1200-1399
Subdivision Mount Pleasant East
MLS Listing ID C12308632
Style Apartment
Bedrooms 3
Building Age New
Tax Year 2025
Property Sub-Type Condo Apartment
Property Description
Location
Province ON
County Toronto
Community Mount Pleasant East
Area Toronto
Rooms
Family Room No
Basement None
Kitchen 1
Separate Den/Office 1
Interior
Interior Features Other
Cooling Central Air
Fireplace No
Heat Source Gas
Exterior
Garage Spaces 1.0
View City
Exposure South
Total Parking Spaces 1
Balcony Terrace
Building
Story 2
Unit Features Hospital,Park,Place Of Worship,Public Transit,Rec./Commun.Centre,School
Locker None
Others
Security Features Security System,Smoke Detector,Carbon Monoxide Detectors
Pets Allowed Restricted






