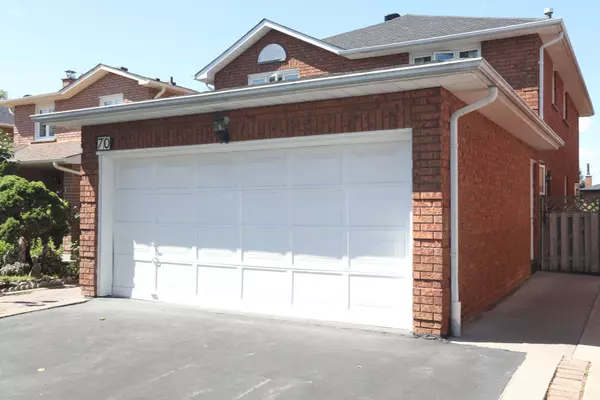REQUEST A TOUR If you would like to see this home without being there in person, select the "Virtual Tour" option and your agent will contact you to discuss available opportunities.
In-PersonVirtual Tour
$ 1,399,999
Est. payment /mo
New
70 Governor CRES Vaughan, ON L4L 5G7
5 Beds
4 Baths
UPDATED:
Key Details
Property Type Single Family Home
Sub Type Detached
Listing Status Active
Purchase Type For Sale
Approx. Sqft 2000-2500
Subdivision East Woodbridge
MLS Listing ID N12306461
Style 2-Storey
Bedrooms 5
Annual Tax Amount $5,382
Tax Year 2024
Property Sub-Type Detached
Property Description
This well-maintained versatile home offers exceptional value for families and investors alike. Ideally located just a 3-minute walk to a charming park with a playground and basketball court, and a short 10-minute drive to the TTC subway station for convenient commuting. Enjoy the ease of a no-sidewalk frontage = no snow shoveling! A separate entrance to a finished walk-out basement apartment, complete with a kitchen, a fireplace, and strong income potential of $2,000/month. The main floor boasts new flooring, a cozy fireplace, a guest bedroom (easily convertible to a home office), and a washroom with a shower booth. Enjoy sun-filled bedrooms, kitchen, and a bright, airy living space. Step out onto the oversized concrete balcony overlooking the backyard, or relax on the new extended front porch. The property also includes a multi-use shed in the back yard and a well-maintained driveway. Located within a 3-minute walk to a Catholic elementary school.
Location
Province ON
County York
Community East Woodbridge
Area York
Rooms
Family Room Yes
Basement Finished with Walk-Out, Separate Entrance
Kitchen 2
Interior
Interior Features Accessory Apartment, Carpet Free, In-Law Capability, In-Law Suite
Cooling Central Air
Fireplace Yes
Heat Source Gas
Exterior
Garage Spaces 2.0
Pool None
Roof Type Asphalt Shingle
Lot Frontage 37.11
Lot Depth 119.88
Total Parking Spaces 6
Building
Foundation Unknown
Listed by MEHOME REALTY (ONTARIO) INC.






