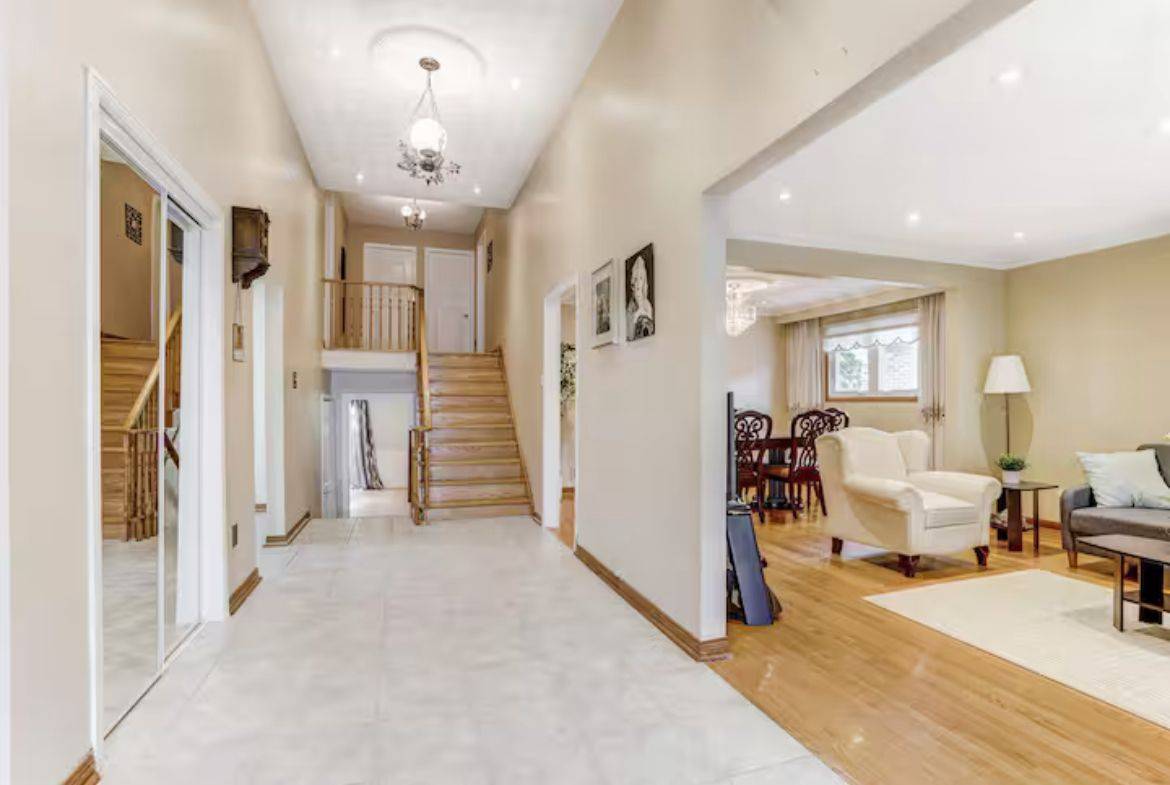REQUEST A TOUR If you would like to see this home without being there in person, select the "Virtual Tour" option and your advisor will contact you to discuss available opportunities.
In-PersonVirtual Tour
$ 2,250,000
Est. payment /mo
New
8 Kersey CRES Richmond Hill, ON L4C 3W3
6 Beds
3 Baths
UPDATED:
Key Details
Property Type Single Family Home
Sub Type Detached
Listing Status Active
Purchase Type For Sale
Approx. Sqft 3000-3500
Subdivision North Richvale
MLS Listing ID N12298669
Style Backsplit 5
Bedrooms 6
Annual Tax Amount $9,881
Tax Year 2024
Property Sub-Type Detached
Property Description
Attention Developers, Builders & Investors: Amazing Opportunity To Acquire A Prime Redevelopment Site Located In Richmond Hill. Currently has $9k/mth Rental Income. Over 1 Acre Development Site. Could Be Purchased Along With10 Kersey Cres., 116 & 114 Weldrick Ave. A Developers Dream, Located Within 2 Minutes to Yonge St, Public Transportation & All Amenities and Highways. A Golden Opportunity To Build Townhomes. Currently has $9k/mth Income $$$Positive Cash Flow$$$
Location
Province ON
County York
Community North Richvale
Area York
Rooms
Family Room Yes
Basement Finished
Kitchen 2
Separate Den/Office 2
Interior
Interior Features Auto Garage Door Remote
Heating Yes
Cooling Central Air
Fireplace Yes
Heat Source Gas
Exterior
Parking Features Private
Garage Spaces 2.0
Pool None
Roof Type Asphalt Shingle
Lot Frontage 65.0
Lot Depth 251.0
Total Parking Spaces 6
Building
Unit Features Clear View,Golf
Foundation Brick
Others
Security Features Other
Listed by BAY STREET GROUP TPRT






