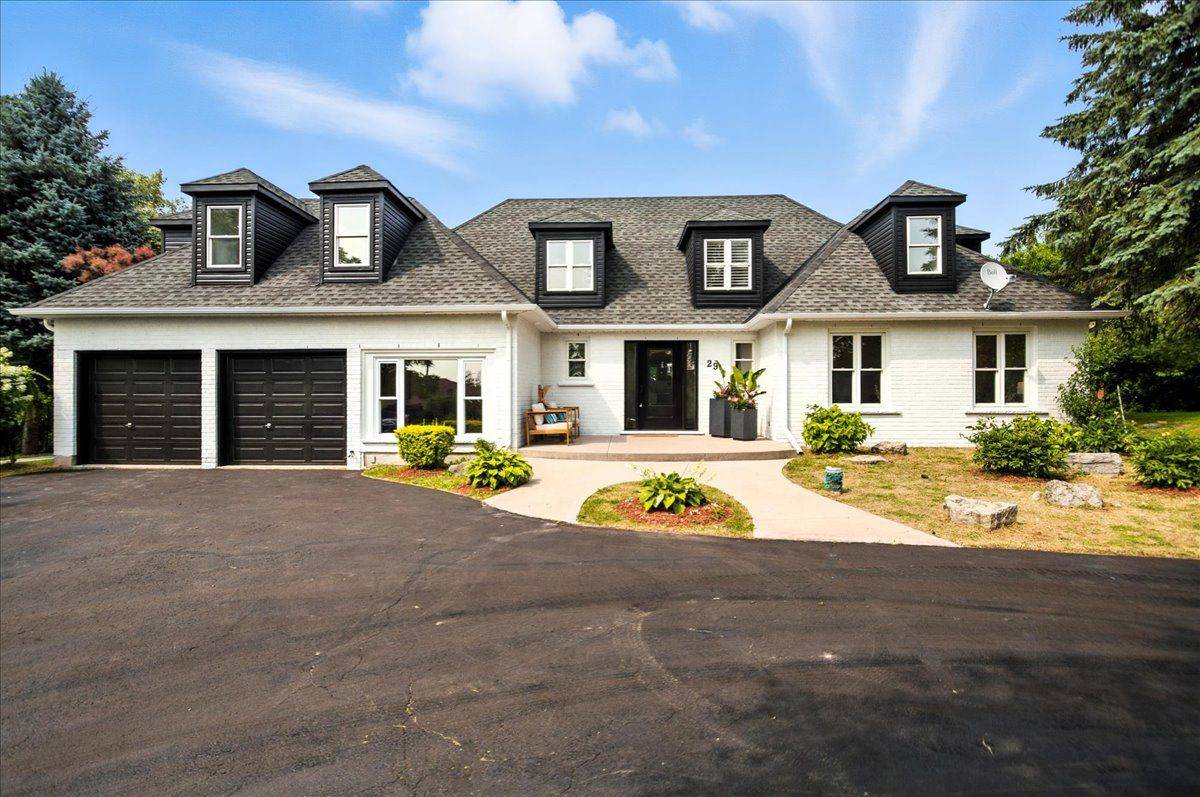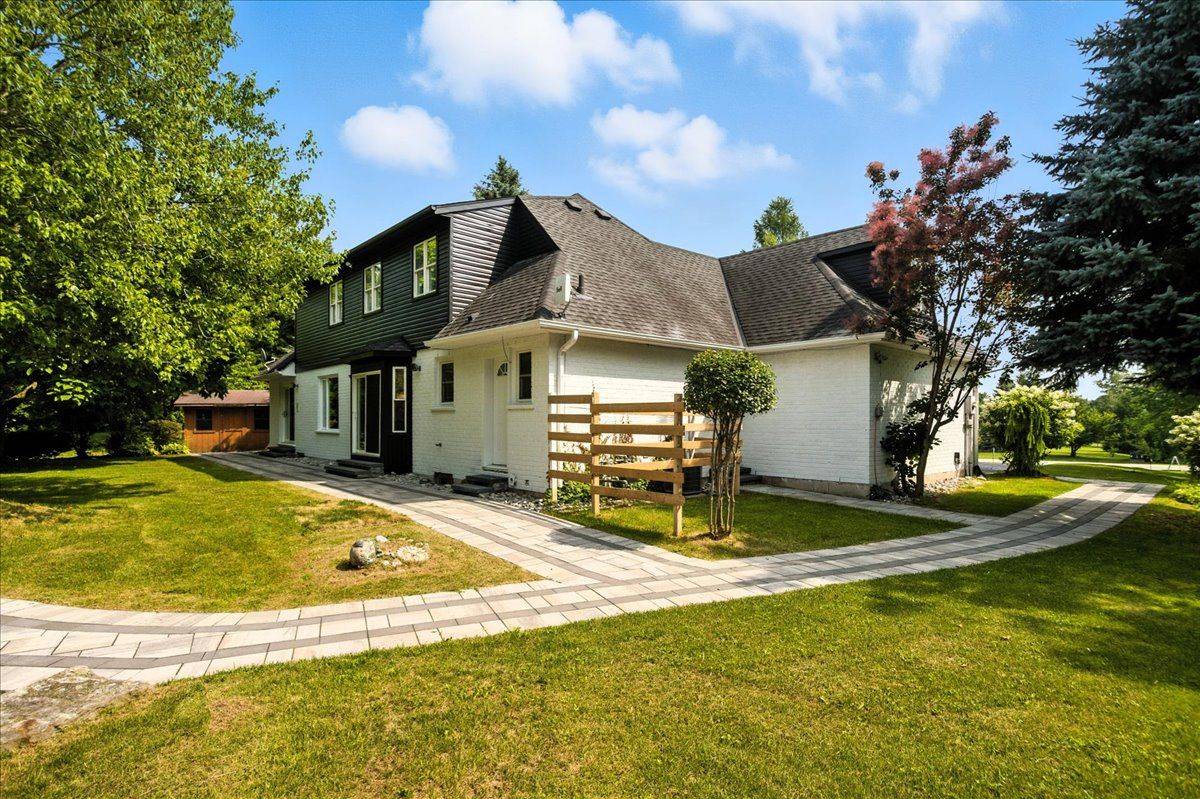29 Currie DR Puslinch, ON N0B 2C0
4 Beds
4 Baths
0.5 Acres Lot
UPDATED:
Key Details
Property Type Single Family Home
Sub Type Detached
Listing Status Active
Purchase Type For Sale
Approx. Sqft 3000-3500
Subdivision Morriston
MLS Listing ID X12297639
Style 2-Storey
Bedrooms 4
Building Age 31-50
Annual Tax Amount $7,896
Tax Year 2025
Lot Size 0.500 Acres
Property Sub-Type Detached
Property Description
Location
Province ON
County Wellington
Community Morriston
Area Wellington
Rooms
Family Room Yes
Basement Finished
Kitchen 2
Separate Den/Office 1
Interior
Interior Features Central Vacuum, In-Law Suite, Water Heater, Water Softener
Heating Yes
Cooling Central Air
Fireplaces Type Wood
Fireplace Yes
Heat Source Gas
Exterior
Parking Features Circular Drive
Garage Spaces 2.0
Pool Inground
Roof Type Asphalt Shingle
Lot Frontage 106.35
Lot Depth 289.5
Total Parking Spaces 22
Building
Foundation Concrete
Others
Virtual Tour https://unbranded.youriguide.com/29_currie_dr_morriston_on/






