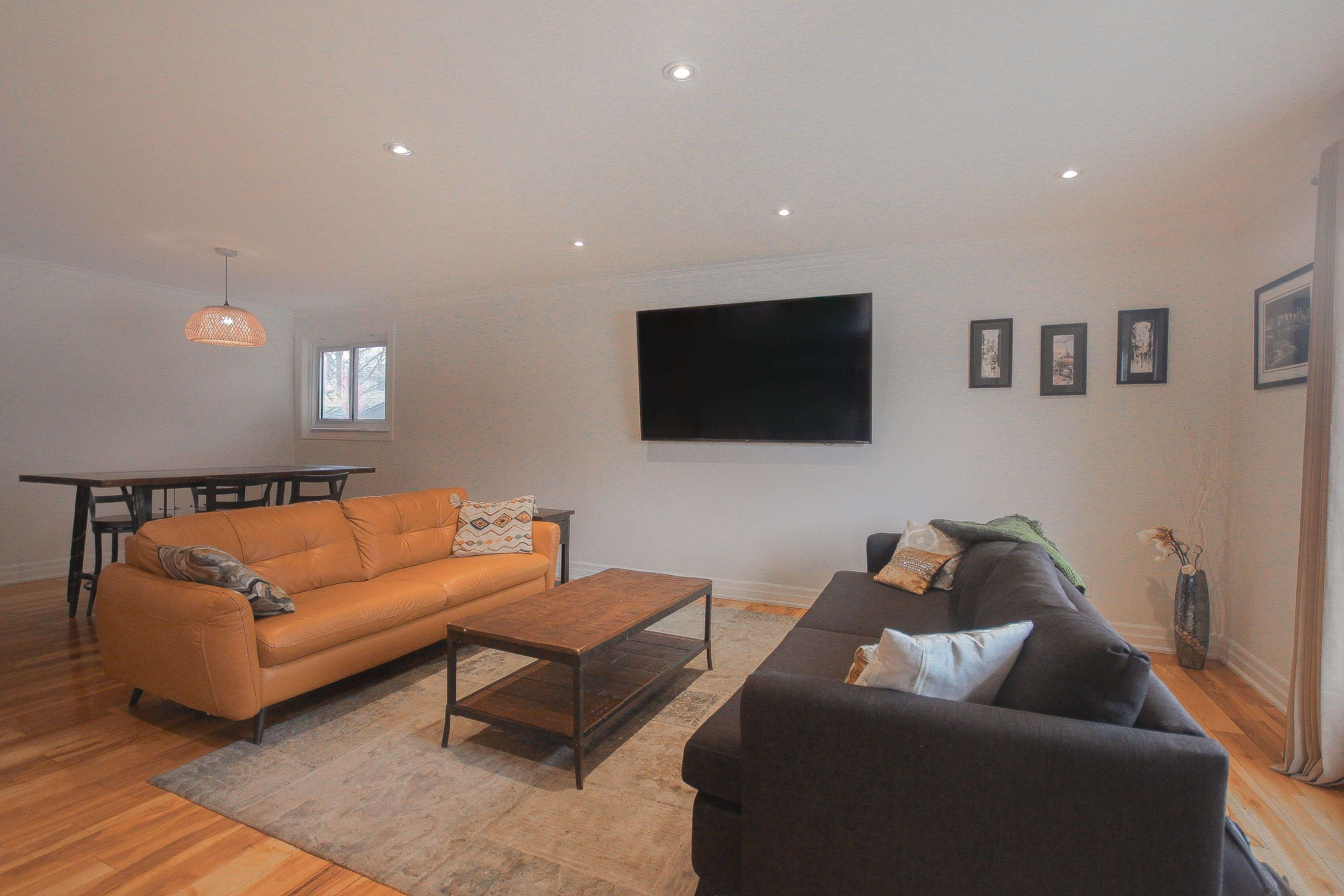REQUEST A TOUR If you would like to see this home without being there in person, select the "Virtual Tour" option and your agent will contact you to discuss available opportunities.
In-PersonVirtual Tour
$ 1,499,000
Est. payment /mo
New
2009 Delaney DR Mississauga, ON L5J 3L3
4 Beds
3 Baths
UPDATED:
Key Details
Property Type Single Family Home
Sub Type Detached
Listing Status Active
Purchase Type For Sale
Approx. Sqft 1500-2000
Subdivision Clarkson
MLS Listing ID W12281595
Style Backsplit 3
Bedrooms 4
Annual Tax Amount $9,583
Tax Year 2025
Property Sub-Type Detached
Property Description
Welcome to this beautifully upgraded home on an oversized corner lot in the prestigious Clarkson community of South Mississauga. Nestled on a quiet, tree-lined, family-friendly street, this bright and spacious 3-level backsplit is flooded with natural light from its abundant windows and offers a lifestyle of comfort, elegance, and convenience.Enjoy the rare opportunity to live within walking distance to top-ranked Lorne Park Schools, Clarkson GO Station, and minutes to QEW, Lake Ontario, and just 25 minutes to downtown Toronto.This entertainers dream features a resort-style backyard oasis complete with a heated concrete pool with sleek glass safety railings, a separate Tiki Bar, a dedicated childrens sand play area, and a fully fenced private yardperfect for family fun and summer gatherings.Step inside to find a modern, upgraded kitchen with stainless steel appliances, crown moulding throughout, gleaming hardwood floors on the main level, and plush new carpeting in bedrooms. Pot lights light up the main living areas, while custom closets and garage shelving provide smart storage solutions.The renovated bathrooms feature heated floors for year-round comfort. One Bedroom combined with Master , ideal for Home Office, Extra bed or as your Infants room, flexible usage. Additional features include a Level 2 EV charging station, Wi-Fi-controlled sprinkler system, freshly painted exterior, and new sod-combining beauty, sustainability, and ease of maintenance.Truly a perfect blend of luxury, location, and lifestyle. Move in and enjoy everything this stunning home and community have to offer.
Location
Province ON
County Peel
Community Clarkson
Area Peel
Rooms
Family Room Yes
Basement Finished, Full
Kitchen 1
Interior
Interior Features Built-In Oven
Cooling Central Air
Fireplace Yes
Heat Source Gas
Exterior
Parking Features Private Double
Garage Spaces 2.0
Pool Inground
Roof Type Asphalt Shingle
Lot Frontage 76.14
Lot Depth 119.12
Total Parking Spaces 6
Building
Unit Features Electric Car Charger,Park,Place Of Worship,Public Transit,School,Fenced Yard
Foundation Unknown
Listed by EXECUTIVE REAL ESTATE SERVICES LTD.






