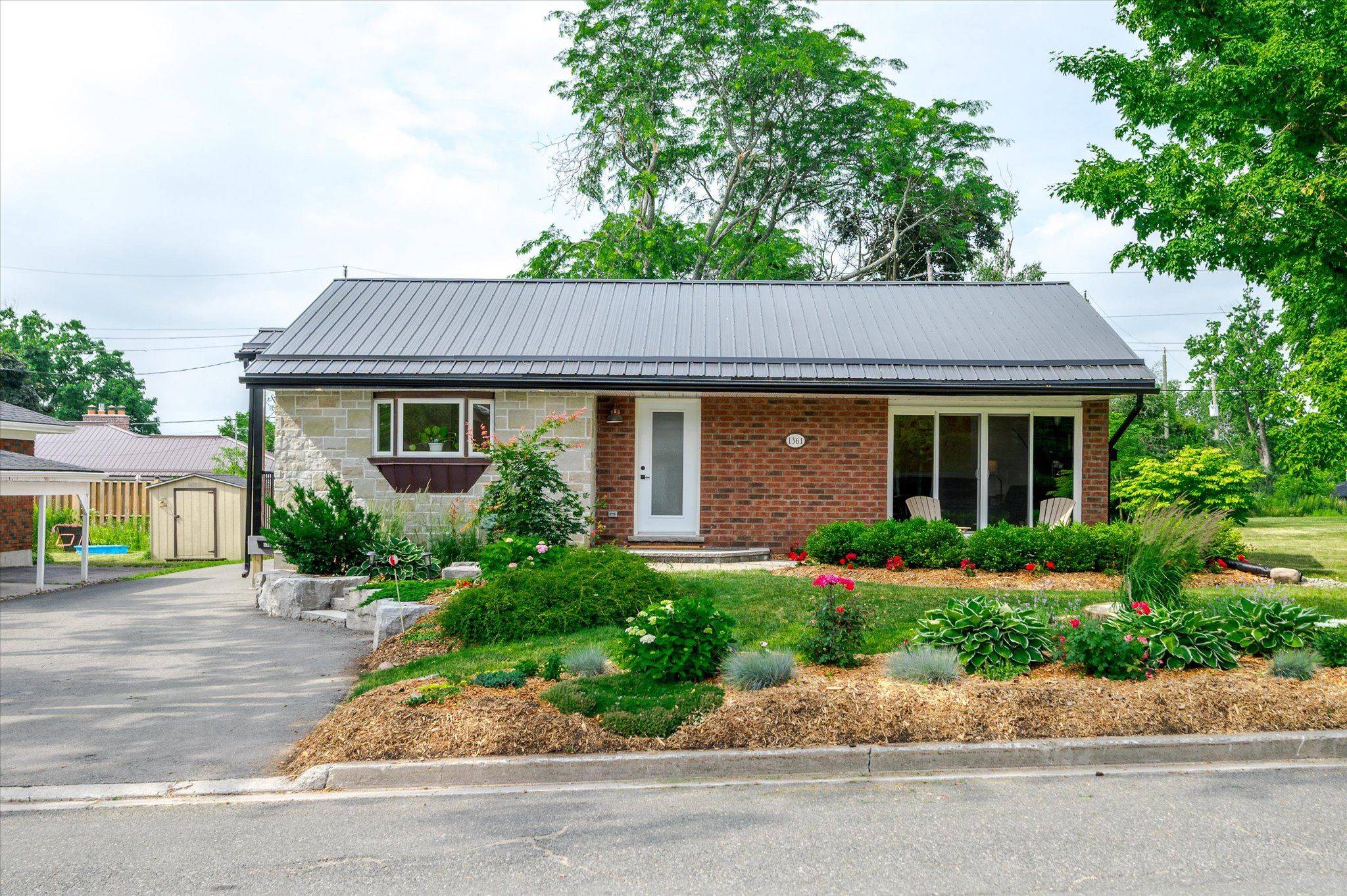1361 Holloway DR Peterborough Central, ON K9J 6G1
3 Beds
2 Baths
UPDATED:
Key Details
Property Type Single Family Home
Sub Type Detached
Listing Status Active
Purchase Type For Sale
Approx. Sqft 1100-1500
Subdivision 3 Old West End
MLS Listing ID X12276179
Style Bungalow
Bedrooms 3
Building Age 51-99
Annual Tax Amount $5,183
Tax Year 2025
Property Sub-Type Detached
Property Description
Location
Province ON
County Peterborough
Community 3 Old West End
Area Peterborough
Rooms
Family Room No
Basement Full, Finished
Kitchen 2
Separate Den/Office 1
Interior
Interior Features Accessory Apartment, On Demand Water Heater, Primary Bedroom - Main Floor, Separate Hydro Meter, Storage, Upgraded Insulation
Cooling Central Air
Fireplaces Type Natural Gas
Fireplace Yes
Heat Source Gas
Exterior
Exterior Feature Porch, Patio
Parking Features Private Double
Garage Spaces 2.0
Pool None
Roof Type Metal
Topography Flat
Lot Frontage 60.0
Lot Depth 100.0
Total Parking Spaces 7
Building
Foundation Concrete
Others
Virtual Tour https://pages.finehomesphoto.com/1361-Holloway-Dr/idx






