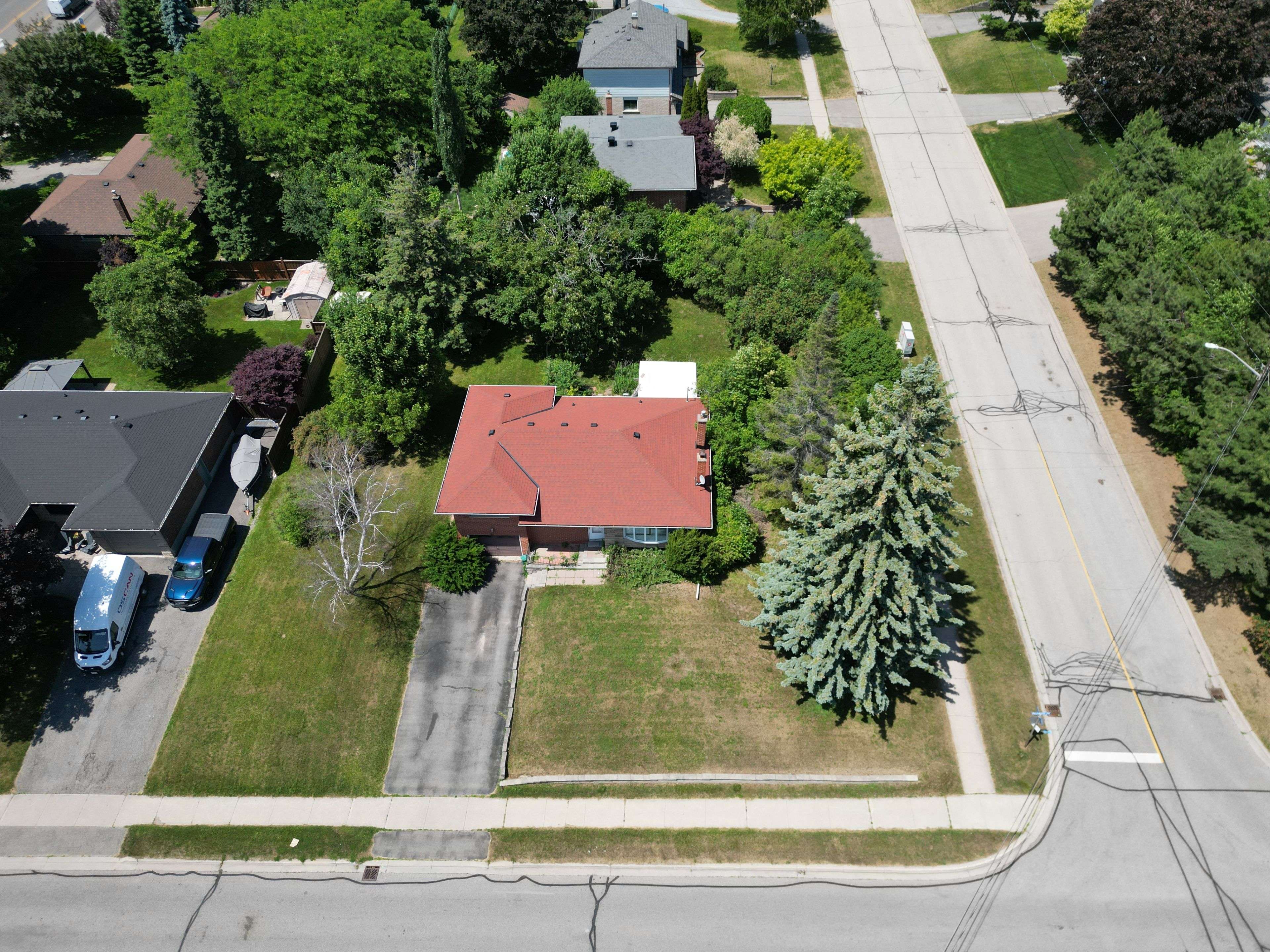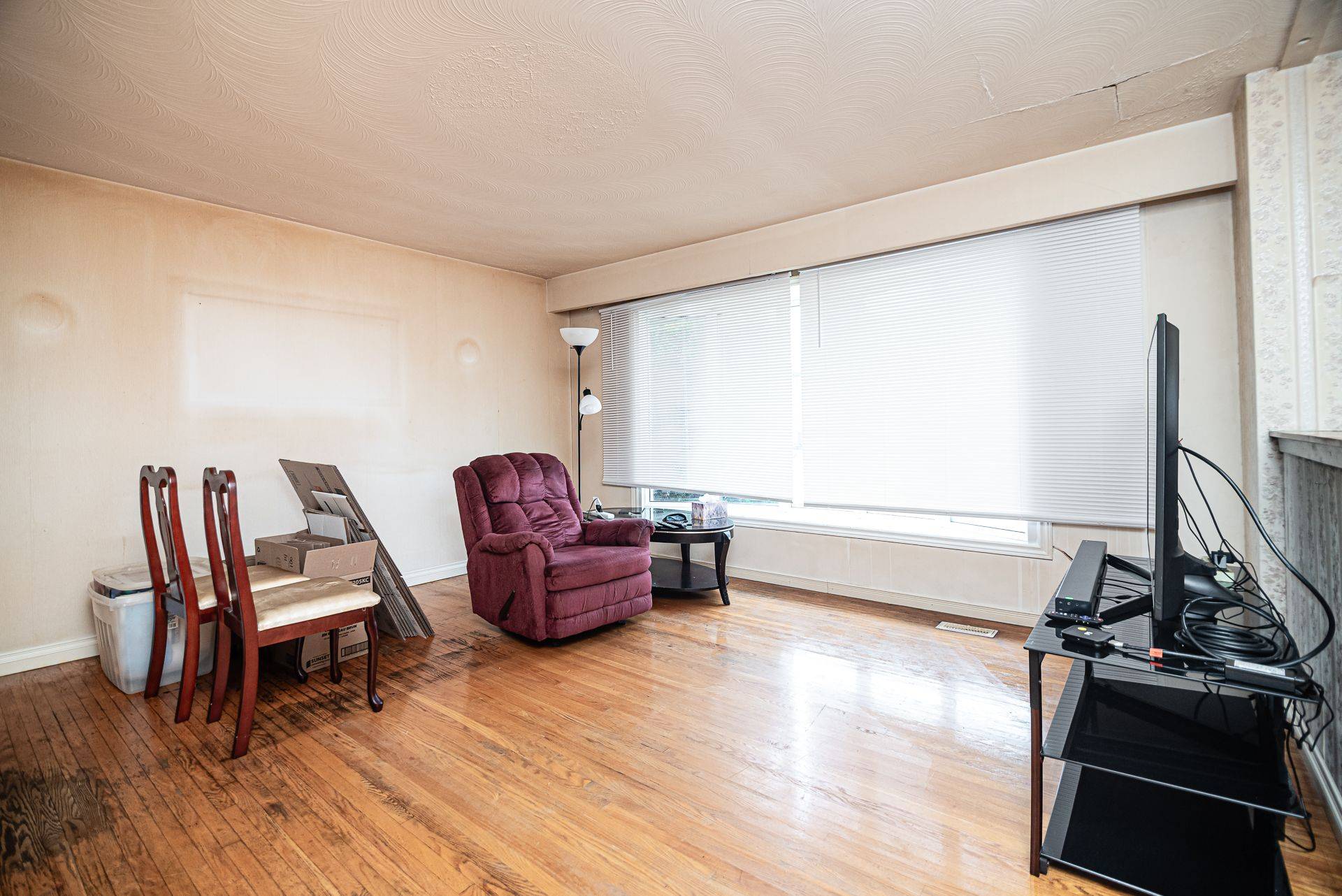REQUEST A TOUR If you would like to see this home without being there in person, select the "Virtual Tour" option and your advisor will contact you to discuss available opportunities.
In-PersonVirtual Tour
$ 700,000
Est. payment /mo
New
8 Bellwood DR Whitby, ON L1N 2E2
3 Beds
1 Bath
UPDATED:
Key Details
Property Type Single Family Home
Sub Type Detached
Listing Status Active
Purchase Type For Sale
Approx. Sqft 1100-1500
Subdivision Blue Grass Meadows
MLS Listing ID E12275806
Style Sidesplit
Bedrooms 3
Annual Tax Amount $5,418
Tax Year 2024
Property Sub-Type Detached
Property Description
How about a detached 3-bedroom home that is ready for your imagination and a little work? This .345 acre property offers 120.5 feet of frontage on Bellwood Drive and 124.5 feet of frontage on Applewood Crescent, in an established neighbourhood of 50 and 60-foot lots. Don't miss the basement access from the garage. The Gas Furnace was replaced in November 2022. Shingles were replaced in 2017
Location
Province ON
County Durham
Community Blue Grass Meadows
Area Durham
Rooms
Family Room No
Basement Separate Entrance, Unfinished
Kitchen 1
Interior
Interior Features Water Heater Owned
Cooling Central Air
Fireplace No
Heat Source Gas
Exterior
Parking Features Private
Garage Spaces 1.0
Pool None
Waterfront Description None
Roof Type Asphalt Shingle
Lot Frontage 120.5
Lot Depth 124.5
Total Parking Spaces 5
Building
Foundation Block
Listed by RE/MAX JAZZ INC.






