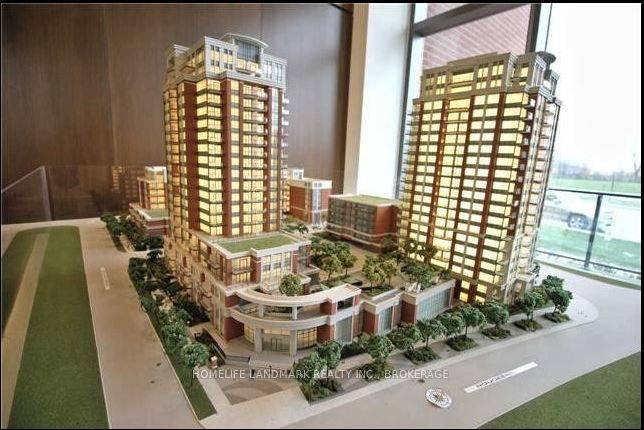REQUEST A TOUR If you would like to see this home without being there in person, select the "Virtual Tour" option and your agent will contact you to discuss available opportunities.
In-PersonVirtual Tour
$ 2,450
New
1 Uptown DR #210 Markham, ON L3R 5C1
2 Beds
1 Bath
UPDATED:
Key Details
Property Type Condo
Sub Type Condo Apartment
Listing Status Active
Purchase Type For Rent
Approx. Sqft 800-899
Subdivision Unionville
MLS Listing ID N12269284
Style Apartment
Bedrooms 2
Property Sub-Type Condo Apartment
Property Description
Bright & Spacious 1 + 1 Br (One Of The Largest 1+1) 9 Feet Ceiliengs, Unblock West View, Open Concept Floor Plan With Large Den(Converted As 2nd Br with doors), Kitchen With Pantry, Wood & Ceramic Floor, Stainless Steel Appliances.24 Hrs Concierge, Indoor Pool, Sauna, Exercise Room, Media Room, Roof-Top Garden, Viva At Door, Steps To Supermarket & All Ameneties, Close To 407/404/Go/Ymca/Cineplex.
Location
Province ON
County York
Community Unionville
Area York
Rooms
Family Room No
Basement None
Kitchen 1
Separate Den/Office 1
Interior
Interior Features Carpet Free
Cooling Central Air
Fireplace No
Heat Source Gas
Exterior
Garage Spaces 1.0
Exposure West
Total Parking Spaces 1
Balcony Open
Building
Story 2
Unit Features Public Transit,Rec./Commun.Centre,School,Library,Hospital,Park
Locker Owned
Others
Security Features Concierge/Security,Monitored,Security System,Carbon Monoxide Detectors
Pets Allowed Restricted
Listed by HOMELIFE LANDMARK REALTY INC.






