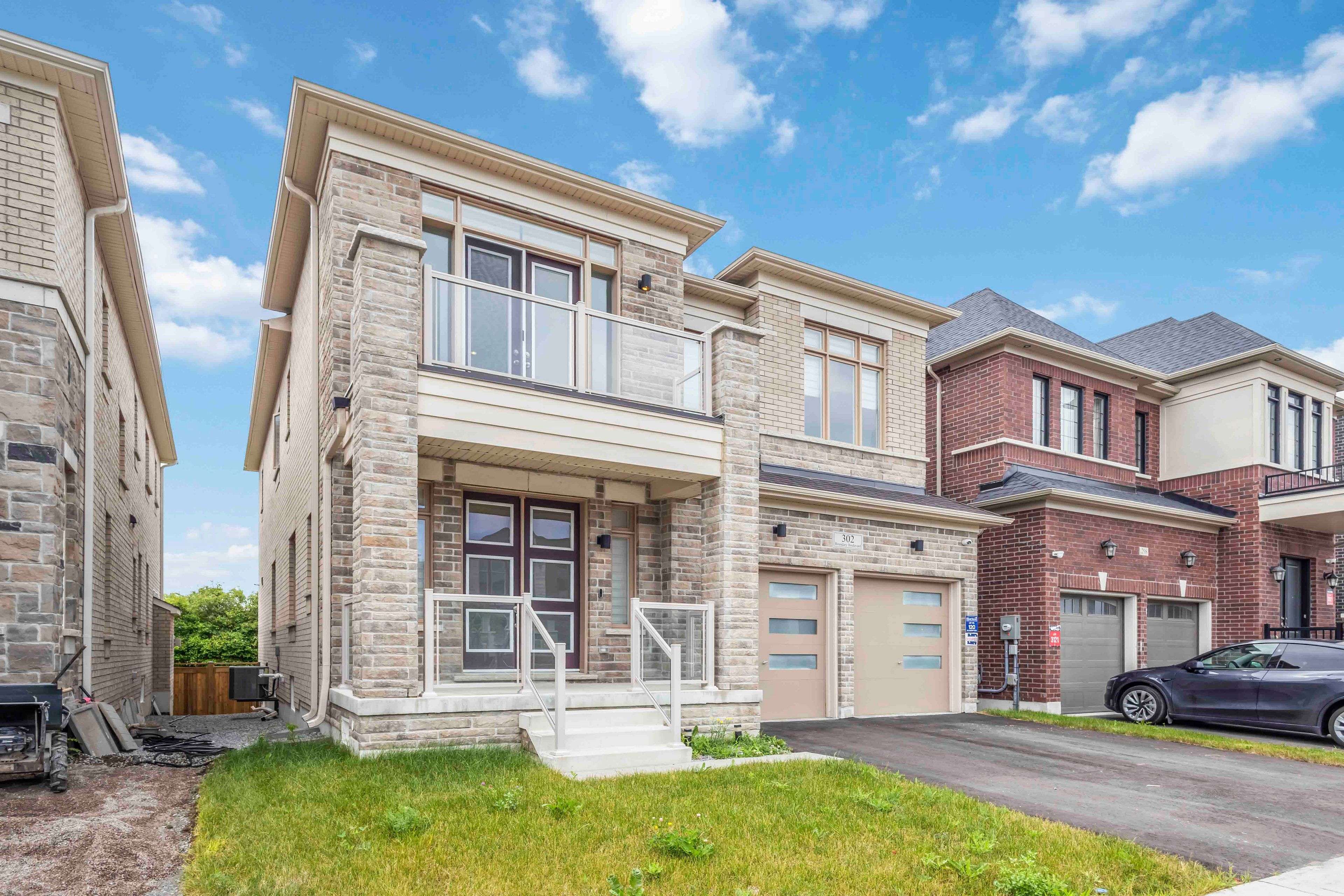302 Boundary BLVD Whitchurch-stouffville, ON L4A 5E2
4 Beds
4 Baths
UPDATED:
Key Details
Property Type Single Family Home
Sub Type Detached
Listing Status Active
Purchase Type For Sale
Approx. Sqft 3000-3500
Subdivision Stouffville
MLS Listing ID N12259399
Style 2-Storey
Bedrooms 4
Building Age 0-5
Annual Tax Amount $3,817
Tax Year 2025
Property Sub-Type Detached
Property Description
Location
Province ON
County York
Community Stouffville
Area York
Rooms
Family Room Yes
Basement Unfinished
Kitchen 1
Interior
Interior Features Auto Garage Door Remote, Built-In Oven, Countertop Range, ERV/HRV
Cooling Central Air
Fireplaces Type Natural Gas
Fireplace Yes
Heat Source Gas
Exterior
Exterior Feature Deck
Parking Features Private Double
Garage Spaces 2.0
Pool None
View Trees/Woods
Roof Type Shingles
Lot Frontage 40.03
Lot Depth 101.25
Total Parking Spaces 4
Building
Unit Features Greenbelt/Conservation,Hospital,Library,Park,School,School Bus Route
Foundation Concrete
Others
Security Features Alarm System,Monitored,Carbon Monoxide Detectors,Security System,Heat Detector,Smoke Detector,Other






