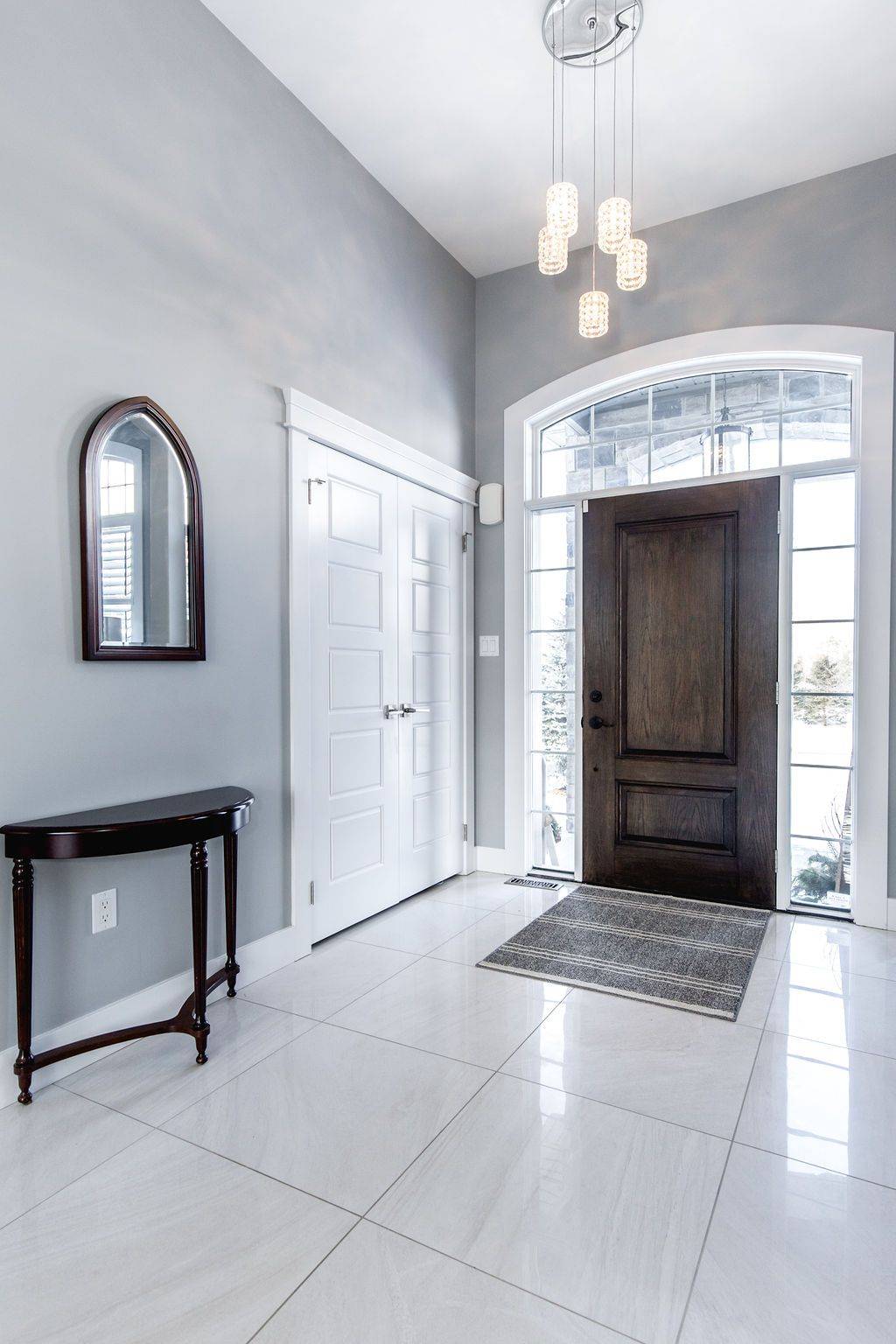25 MENNILL DR Springwater, ON L0L 1Y3
4 Beds
4 Baths
UPDATED:
Key Details
Property Type Single Family Home
Sub Type Detached
Listing Status Active
Purchase Type For Sale
Approx. Sqft 2000-2500
Subdivision Minesing
MLS Listing ID S12259317
Style Bungalow
Bedrooms 4
Building Age 6-15
Annual Tax Amount $7,147
Tax Year 2024
Property Sub-Type Detached
Property Description
Location
Province ON
County Simcoe
Community Minesing
Area Simcoe
Rooms
Family Room Yes
Basement Finished, Separate Entrance
Kitchen 1
Separate Den/Office 1
Interior
Interior Features Auto Garage Door Remote, Bar Fridge, In-Law Capability, Water Heater, Water Softener, Other, Built-In Oven, Primary Bedroom - Main Floor, Generator - Partial
Cooling Central Air
Fireplace Yes
Heat Source Gas
Exterior
Parking Features Other, Private Triple
Garage Spaces 4.0
Pool Inground
Roof Type Asphalt Shingle
Lot Frontage 100.07
Lot Depth 218.15
Total Parking Spaces 13
Building
Unit Features Skiing,Park,Other
Foundation Poured Concrete
Others
Virtual Tour https://www.youtube.com/watch?v=3INmSnCgi_4






