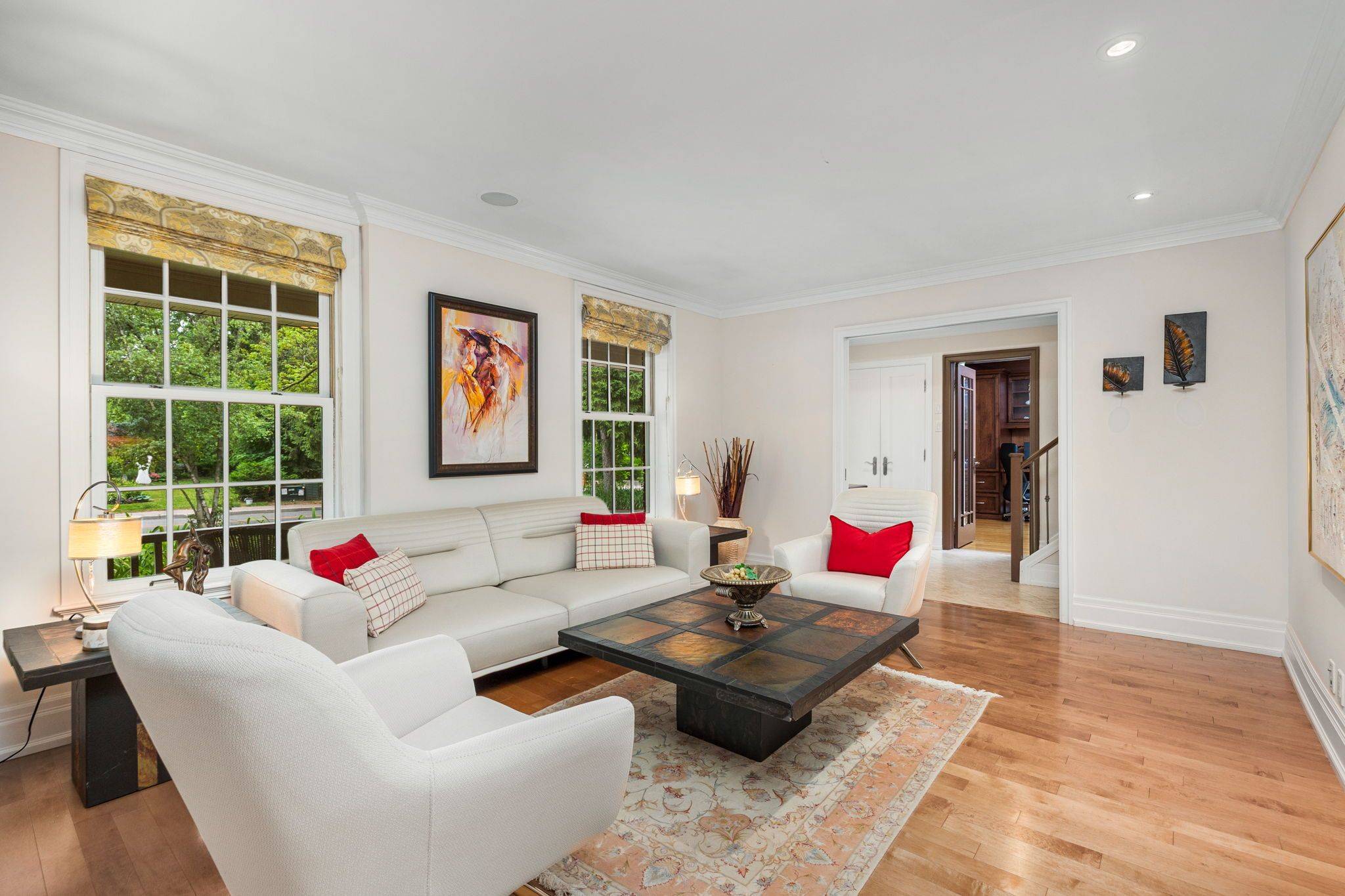REQUEST A TOUR If you would like to see this home without being there in person, select the "Virtual Tour" option and your agent will contact you to discuss available opportunities.
In-PersonVirtual Tour
$ 2,398,000
Est. payment /mo
New
177 Mill ST Richmond Hill, ON L4C 4B1
4 Beds
4 Baths
UPDATED:
Key Details
Property Type Single Family Home
Sub Type Detached
Listing Status Active
Purchase Type For Sale
Approx. Sqft 3000-3500
Subdivision Mill Pond
MLS Listing ID N12255069
Style 2-Storey
Bedrooms 4
Annual Tax Amount $9,798
Tax Year 2025
Property Sub-Type Detached
Property Description
Your Own Muskoka-Inspired Backyard Retreat! Enjoy endless family time in the private, beautifully landscaped yard featuring an 18' x 36' heated saltwater pool, a hot tub spa with a separate winter-use line, and a custom cabana/changing room. A fully powered garden shed adds functionality, while a separate play-safe area and entertainment zones with wired outdoor speakers make this the perfect space for relaxing or hosting. Inside, a thoughtfully designed open-concept great room and dining area offer an inviting layout ideal for everyday living and entertaining. The spacious kitchen is a chefs dream, showcasing a large granite island with seating and storage, premium cabinetry by LUXOR, ample storage, stainless steel appliances, and a reverse osmosis drinking water system. The cozy family room features custom built-in cabinetry, perfect for a work-from-home setup, and a fireplace for added warmth. Gleaming hardwood floors elevate the elegance of the home. The finished basement adds exceptional versatility, complete with a second kitchen, a large recreation room with a gas fireplace, a huge storage room and a dedicated exercise or music room perfect for family living, guests, or multi-generational use.
Location
Province ON
County York
Community Mill Pond
Area York
Rooms
Family Room Yes
Basement Finished
Kitchen 2
Interior
Interior Features Auto Garage Door Remote, Central Vacuum, Built-In Oven
Cooling Central Air
Fireplace Yes
Heat Source Gas
Exterior
Parking Features Private Double
Garage Spaces 1.0
Pool Inground
Roof Type Asphalt Shingle
Lot Frontage 70.0
Lot Depth 150.0
Total Parking Spaces 5
Building
Foundation Concrete Block
Others
Virtual Tour https://media.dreamhousephoto.ca/sites/kjqrazw/unbranded
Listed by SUTTON GROUP-ADMIRAL REALTY INC.






