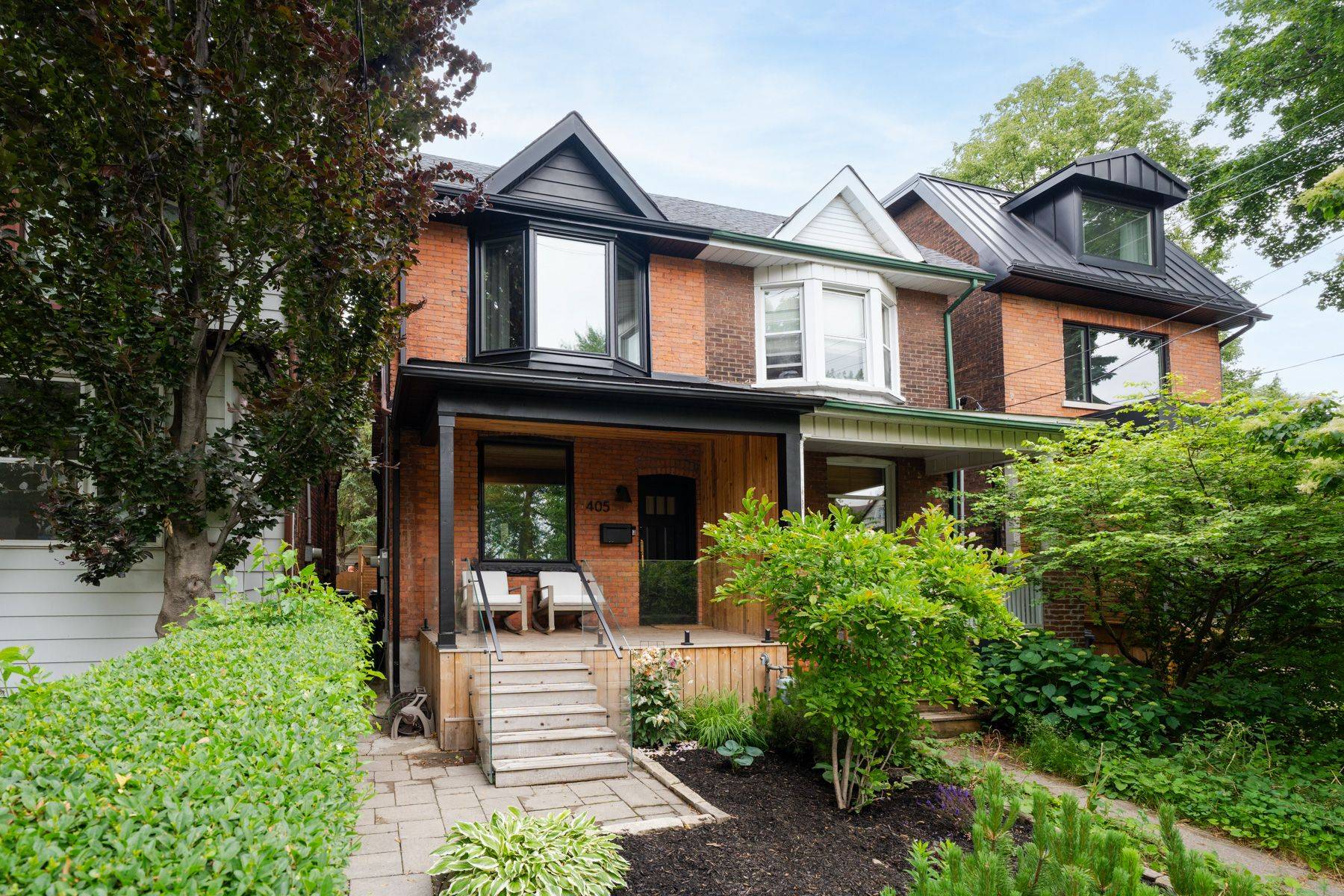REQUEST A TOUR If you would like to see this home without being there in person, select the "Virtual Tour" option and your agent will contact you to discuss available opportunities.
In-PersonVirtual Tour
$ 6,000
New
405 Indian GRV E Toronto W02, ON M6P 2H7
3 Beds
2 Baths
UPDATED:
Key Details
Property Type Single Family Home
Sub Type Semi-Detached
Listing Status Active
Purchase Type For Rent
Approx. Sqft 700-1100
Subdivision Junction Area
MLS Listing ID W12251128
Style 2-Storey
Bedrooms 3
Building Age 100+
Property Sub-Type Semi-Detached
Property Description
405 Indian Grove is a fully furnished, turnkey designer home by Studio AA Interiors, perfectly situated in The Junction across from Baird Park. This curated residence blends timeless European elegance with modern comfort, featuring a chefs kitchen with Le Cornue range, oak herringbone floors, spa-inspired bath, and glass-enclosed wine cellar. The private backyard is a year-round retreat with a sauna, outdoor kitchen, fire pit, and bar. Thoughtfully designed and impeccably finished, this home offers a rare lifestyle opportunity for those who value luxury, design, and ease.
Location
Province ON
County Toronto
Community Junction Area
Area Toronto
Rooms
Family Room Yes
Basement Finished
Kitchen 1
Separate Den/Office 1
Interior
Interior Features Built-In Oven, Carpet Free
Cooling Central Air
Fireplaces Type Electric
Fireplace Yes
Heat Source Gas
Exterior
Exterior Feature Deck, Landscaped, Privacy
Pool None
Roof Type Asphalt Shingle
Building
Foundation Stone
Others
Security Features Alarm System,Security System
Listed by PSR






