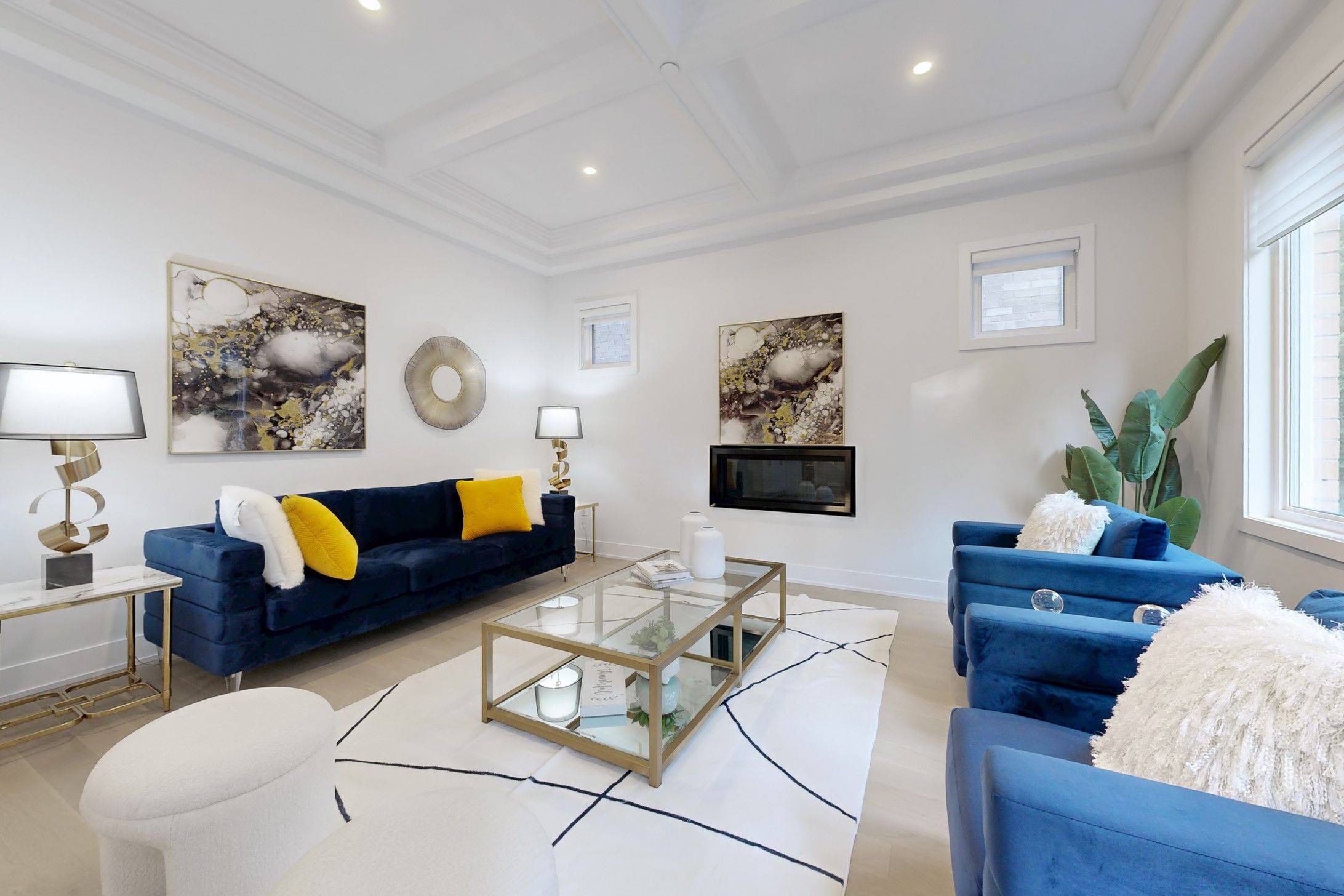234 Sikura CIR Aurora, ON L4G 3Y8
5 Beds
4 Baths
UPDATED:
Key Details
Property Type Single Family Home
Sub Type Detached
Listing Status Active
Purchase Type For Sale
Approx. Sqft 3000-3500
Subdivision Rural Aurora
MLS Listing ID N12243467
Style 2-Storey
Bedrooms 5
Building Age 0-5
Annual Tax Amount $8,018
Tax Year 2024
Property Sub-Type Detached
Property Description
Location
Province ON
County York
Community Rural Aurora
Area York
Rooms
Family Room Yes
Basement Walk-Out
Kitchen 1
Interior
Interior Features Auto Garage Door Remote
Cooling Central Air
Fireplaces Type Electric
Fireplace Yes
Heat Source Gas
Exterior
Parking Features Private Double
Garage Spaces 2.0
Pool None
View Park/Greenbelt
Roof Type Asphalt Shingle
Lot Frontage 40.05
Lot Depth 105.99
Total Parking Spaces 4
Building
Unit Features Clear View,Fenced Yard,Park,Ravine
Foundation Concrete
Others
Virtual Tour https://www.winsold.com/tour/412335






