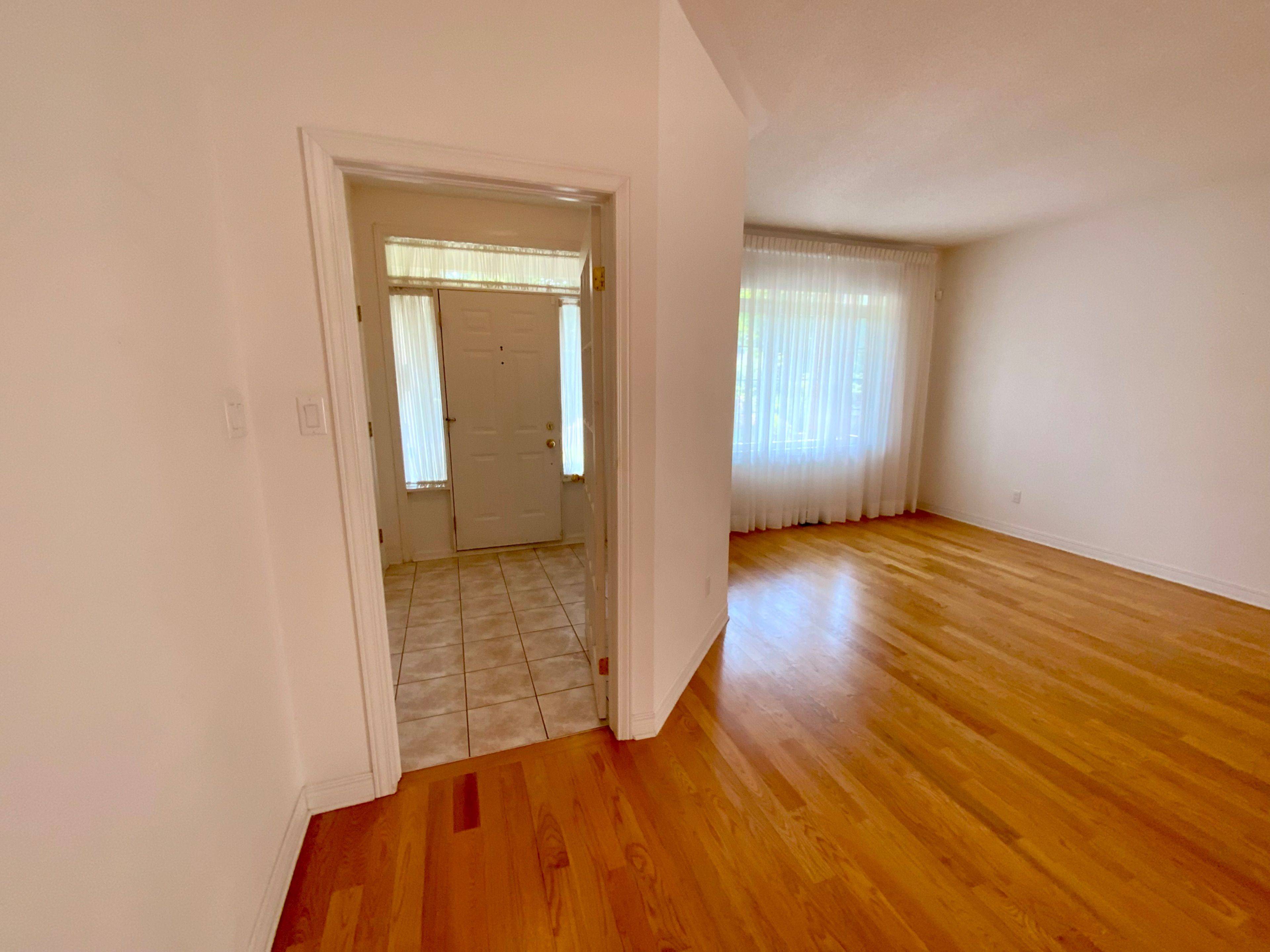REQUEST A TOUR If you would like to see this home without being there in person, select the "Virtual Tour" option and your advisor will contact you to discuss available opportunities.
In-PersonVirtual Tour
$ 750,000
Est. payment /mo
New
11 Meadowcroft CRES Overbrook - Castleheights And Area, ON K1J 1G9
3 Beds
4 Baths
UPDATED:
Key Details
Property Type Single Family Home
Sub Type Detached
Listing Status Active
Purchase Type For Sale
Approx. Sqft 1500-2000
Subdivision 3505 - Carson Meadows
MLS Listing ID X12221487
Style Bungalow
Bedrooms 3
Annual Tax Amount $6,175
Tax Year 2024
Property Sub-Type Detached
Property Description
Spacious Claridge-Built Bungalow Original Owner! Welcome to this well-designed 3-bedroom, 4-bathroom bungalow located on a quiet street in a family-friendly neighbourhood. Built by Claridge Homes in 2000 and proudly maintained by its original owner, this home offers solid bones and incredible potential. The main floor features hardwood throughout, a spacious eat-in kitchen with plenty of cupboard and countertop space, and a huge open-concept living and dining area ideal for both everyday living and entertaining. You'll also find a convenient main floor laundry and direct access to the double car garage. The fully finished basement offers a generous 34 x 13 rec room, a full bathroom, and loads of additional storage space. Step out back to enjoy the three-season sunroom, perfect for hosting or unwinding in comfort. Situated close to parks, top-rated schools, shopping, transit, bike paths, and hospitals, this home is in a prime location. While it could benefit from some cosmetic updates, its filled with opportunity to customize and create your dream bungalow. Flexible closing available.
Location
Province ON
County Ottawa
Community 3505 - Carson Meadows
Area Ottawa
Rooms
Family Room Yes
Basement Partially Finished
Kitchen 1
Interior
Interior Features Carpet Free
Cooling Central Air
Fireplace No
Heat Source Gas
Exterior
Garage Spaces 2.0
Pool None
Waterfront Description None
Roof Type Asphalt Shingle
Lot Frontage 83.86
Lot Depth 123.84
Total Parking Spaces 4
Building
Foundation Poured Concrete
Listed by FIRST CHOICE REALTY ONTARIO LTD.






