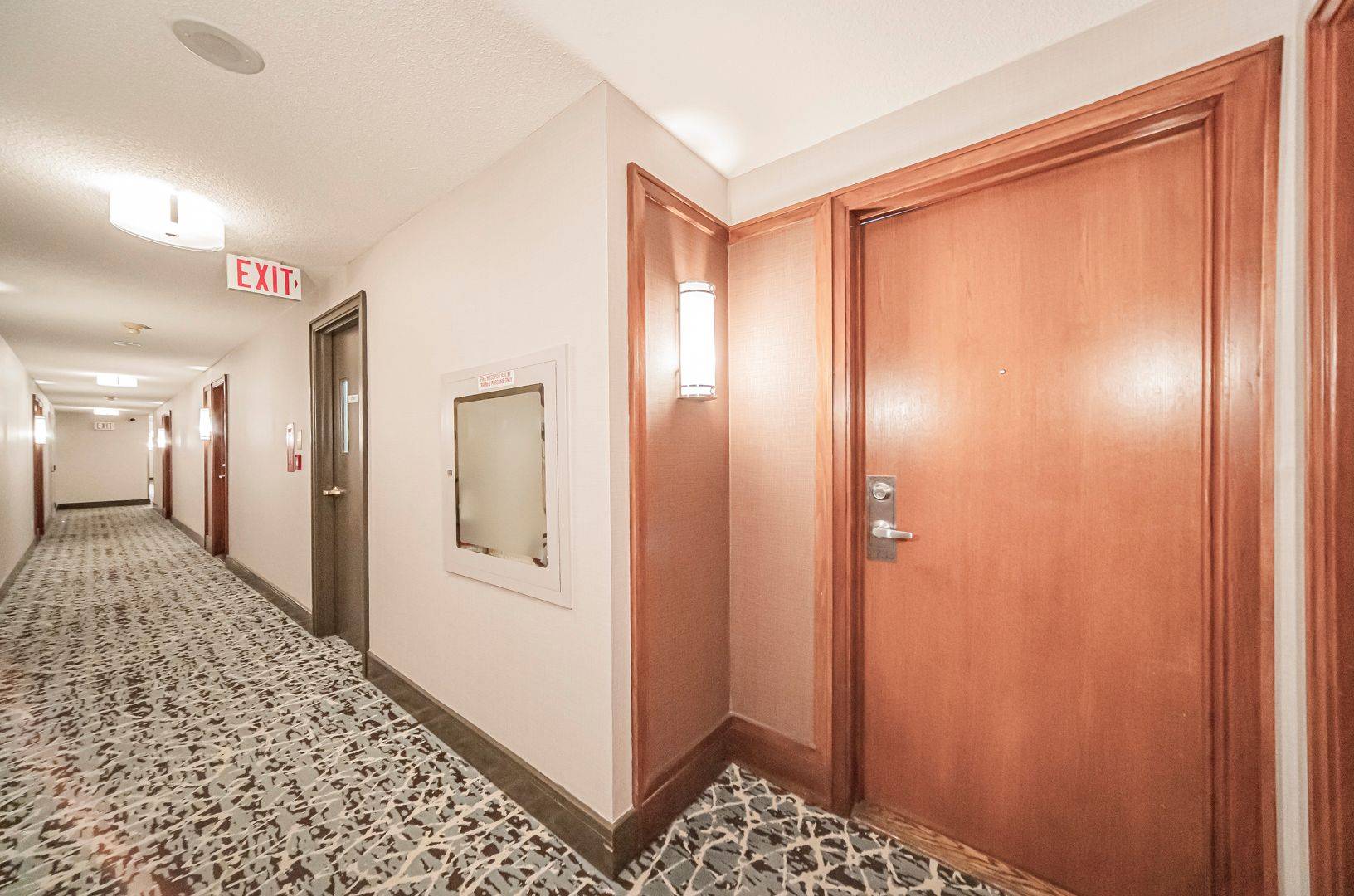REQUEST A TOUR If you would like to see this home without being there in person, select the "Virtual Tour" option and your agent will contact you to discuss available opportunities.
In-PersonVirtual Tour
$ 629,999
Est. payment /mo
New
68 Corporate DR #2733 Toronto E09, ON M1H 3H3
3 Beds
2 Baths
UPDATED:
Key Details
Property Type Condo
Sub Type Condo Apartment
Listing Status Active
Purchase Type For Sale
Approx. Sqft 1000-1199
Subdivision Woburn
MLS Listing ID E12221365
Style Apartment
Bedrooms 3
HOA Fees $876
Annual Tax Amount $2,299
Tax Year 2025
Property Sub-Type Condo Apartment
Property Description
Discover luxury and convenience in this beautifully upgraded 1,100 sq. ft. Corner unit condo at Tridel Consilium II, offering breathtaking unobstructed south-east facing views! Extensive high-end renovations have transformed this home, featuring a sleek modern kitchen with brand-new stainless steel appliances (Fridge, Stove, OTR Microwave, Dishwasher), Elegant refurbished cabinetry with new hardware and soft-close drawers, new stunning faux marble countertops with a new sink, seamlessly opening to a spacious living and dining area ideal for entertaining. The unit boasts a large walk-in pantry, and rich bamboo flooring throughout the living space and new Vinyl bedroom Flooring(carpet-free). Both toilets in the unit are brand new. Stylish light fixtures and high-end finishes add a sophisticated touch.Designed with an open-concept layout, this unit maximizes space and natural light with large windows in every room. The spacious master bedroom includes a 4-piece ensuite and walk-in closet. The second bedroom is well-sized with a large closet, and the versatile solarium/den can function as a third bedroom or home office. The second bathroom features a walk-in shower.Additional highlights include all-inclusive maintenance fees covering utilities, and a prime location just steps from Scarborough Town Centre, schools, the future subway station, TTC, Scarborough General Hospital, restaurants, and Highway 401.Residents enjoy exceptional amenities such as indoor and outdoor pools, a bowling alley, fitness center, squash and racquet courts, tennis courts, rec room with pool table, and free visitor parking. This move-in-ready home comes fully equipped with new appliances, freshly painted walls and doors in OC-17 White dove, New light fixtures, and includes one underground parking spot. Dont miss this opportunity, your stunning new home awaits! Please note unit is sold under power of attorney
Location
Province ON
County Toronto
Community Woburn
Area Toronto
Rooms
Family Room No
Basement None
Kitchen 1
Separate Den/Office 1
Interior
Interior Features Carpet Free
Cooling Central Air
Fireplace No
Heat Source Gas
Exterior
Parking Features Underground
Garage Spaces 1.0
Exposure South East
Total Parking Spaces 1
Balcony None
Building
Story 23
Locker None
Others
Pets Allowed Restricted
Listed by BENCHMARK SIGNATURE REALTY INC.






