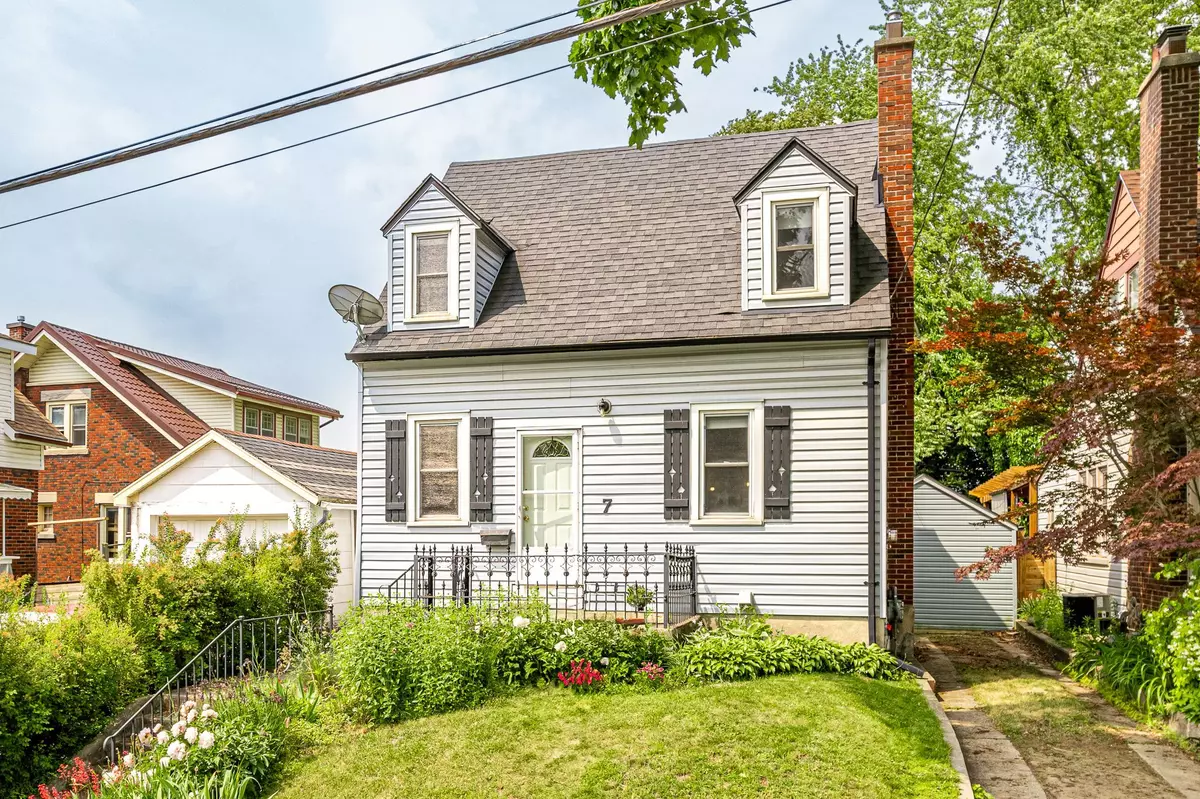7 Balmoral AVE London East, ON N5Y 2K9
3 Beds
2 Baths
UPDATED:
Key Details
Property Type Single Family Home
Sub Type Detached
Listing Status Active
Purchase Type For Sale
Approx. Sqft 1100-1500
Subdivision East C
MLS Listing ID X12220706
Style 2-Storey
Bedrooms 3
Building Age 51-99
Annual Tax Amount $3,151
Tax Year 2025
Property Sub-Type Detached
Property Description
Location
Province ON
County Middlesex
Community East C
Area Middlesex
Rooms
Family Room No
Basement Partially Finished, Full
Kitchen 1
Separate Den/Office 1
Interior
Interior Features None
Cooling Central Air
Fireplace No
Heat Source Gas
Exterior
Parking Features Private
Garage Spaces 1.0
Pool None
Roof Type Asphalt Shingle
Lot Frontage 35.0
Lot Depth 72.0
Total Parking Spaces 2
Building
Unit Features Fenced Yard,Park,Public Transit,Rec./Commun.Centre,School
Foundation Concrete Block
Others
ParcelsYN No
Virtual Tour https://unbranded.youriguide.com/kk9zt_7_balmoral_ave_london_on/






