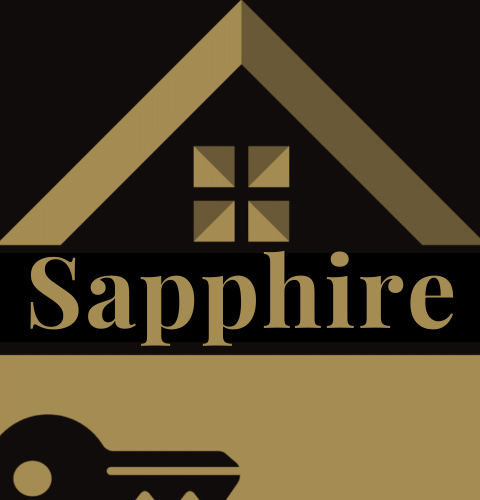

242 SOMERS ST Active Save Request In-Person Tour Request Virtual Tour
Georgian Bluffs,ON N4K 6V5
Key Details
Property Type Single Family Home
Sub Type Detached
Listing Status Active
Purchase Type For Sale
Approx. Sqft 2000-2500
Subdivision Georgian Bluffs
MLS Listing ID X12047467
Style Bungalow
Bedrooms 4
Building Age 31-50
Annual Tax Amount $6,332
Tax Year 2024
Lot Size 5.000 Acres
Property Sub-Type Detached
Property Description
Indulge in Refined Country Living. This stunningly renovated bungalow, set on a private five-acre woodland, offers an unparalleled lifestyle of luxury and tranquility. The gourmet kitchen is a culinary masterpiece, boasting high-end stainless steel appliances and durable, elegant Cambria Quartz countertops. The open-concept layout flows beautifully into a grand living area with a breathtaking 13-foot vaulted ceiling and a striking stone fireplace. Enjoy formal dining with picturesque views. The primary suite is a true oasis, featuring a spa-inspired 4-piece ensuite with a steam shower and heated floors, plus private access to a covered hot tub porch. The finished lower level adds versatile living space with two bedrooms and a bath. A standout feature is the fully insulated and heated 3-bay workshop. Embrace outdoor living with a covered patio, fire pit, and the peaceful presence of local wildlife. Enjoy the best of both worlds: serene country living with easy access to Owen Sound's conveniences and outdoor adventures.
Location
Province ON
County Grey County
Community Georgian Bluffs
Area Grey County
Rooms
Family Room No
Basement Finished,Full
Kitchen 1
Separate Den/Office 2
Interior
Interior Features Upgraded Insulation,Water Heater Owned,Sump Pump,Air Exchanger
Cooling Central Air
Fireplaces Type Family Room
Fireplace Yes
Heat Source Ground Source
Exterior
Exterior Feature Deck,Hot Tub,Porch
Parking Features Other
Garage Spaces 4.0
Pool None
Waterfront Description None
View Trees/Woods
Roof Type Asphalt Shingle
Topography Wooded/Treed,Level
Road Frontage Paved Road,Municipal Road
Lot Frontage 324.59
Lot Depth 700.78
Total Parking Spaces 14
Building
Unit Features Golf,Hospital
Foundation Poured Concrete
New Construction false
Others
Security Features Carbon Monoxide Detectors,Security System,Smoke Detector
Virtual Tour https://youtu.be/06BLnNSaQh4